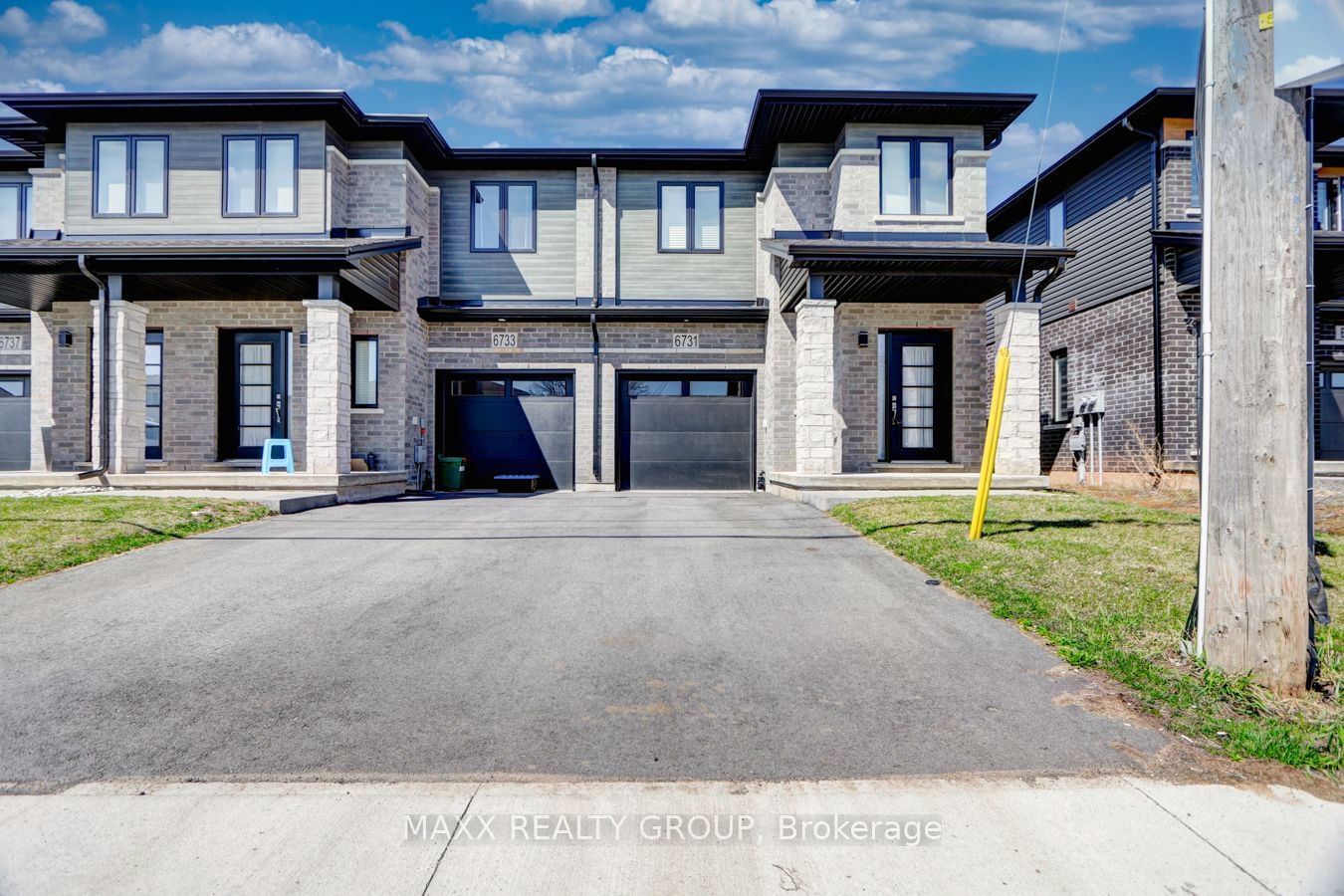$689,000
3-Bed
3-Bath
1500-2000 Sq. ft
Listed on 6/26/24
Listed by MAXX REALTY GROUP
A Beautiful 2 Stories Freehold Town Home End (Corner) unit Just Like Semi Detached with legal separate entrance to the basement. With Modern Contemporary Exterior Located At New Planned Community Connected To Everything In Niagara Falls. Spacious And Bright Interior Featuring 1600 Sq. Ft. 3 Beds Plus Loft Area, 2.5 Baths With 9" Ceiling & Hardwood On Ground Floor,, Inside Garage Entrance, Center Island, Open Concept. Short Walk To Shopping, Restaurants & Attractions
Legal Separate entrance to the basement.
To view this property's sale price history please sign in or register
| List Date | List Price | Last Status | Sold Date | Sold Price | Days on Market |
|---|---|---|---|---|---|
| XXX | XXX | XXX | XXX | XXX | XXX |
| XXX | XXX | XXX | XXX | XXX | XXX |
| XXX | XXX | XXX | XXX | XXX | XXX |
X8483584
Att/Row/Twnhouse, 2-Storey
1500-2000
7
3
3
1
Built-In
3
0-5
Central Air
Sep Entrance, Unfinished
N
Alum Siding, Brick
Fan Coil
N
$4,701.86 (2024)
90.00x25.26 (Feet)
